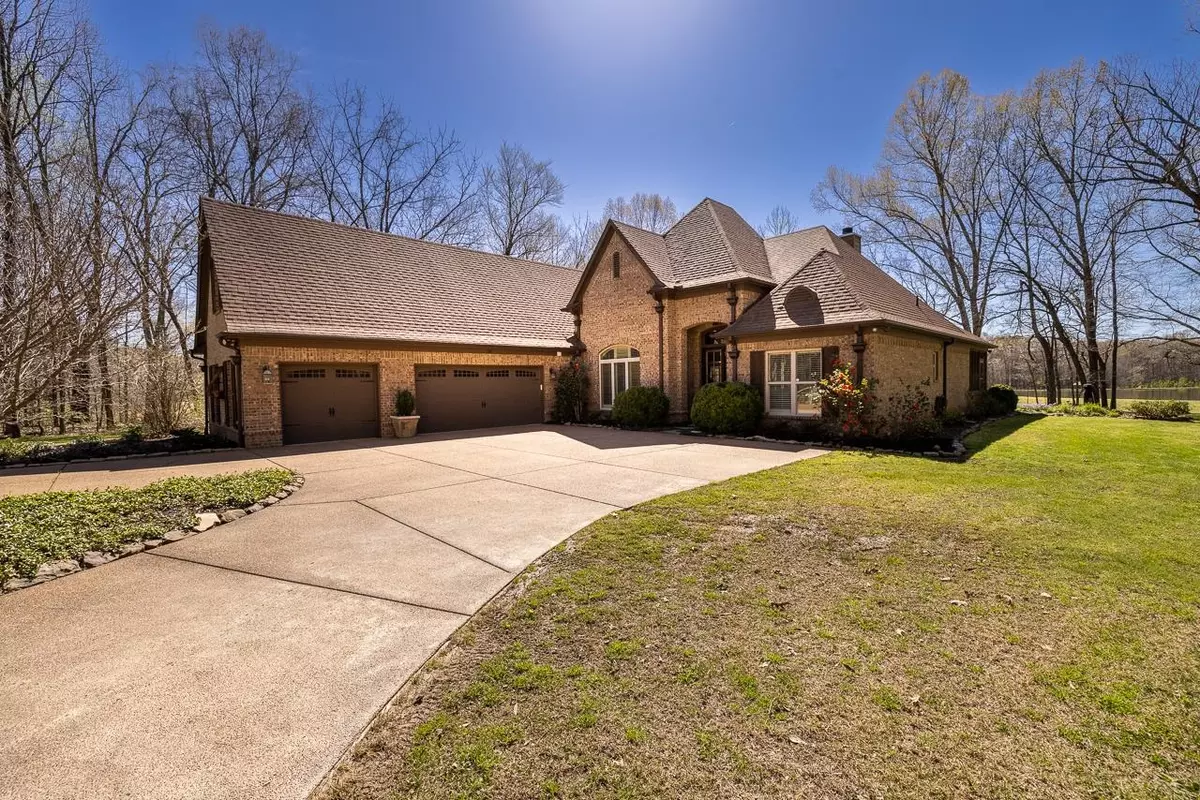$690,000
$669,900
3.0%For more information regarding the value of a property, please contact us for a free consultation.
1290 CRYSTAL SPRING DR Unicorp/rossville, TN 38066
4 Beds
3 Baths
2,999 SqFt
Key Details
Sold Price $690,000
Property Type Single Family Home
Sub Type Detached Single Family
Listing Status Sold
Purchase Type For Sale
Approx. Sqft 2800-2999
Square Footage 2,999 sqft
Price per Sqft $230
Subdivision Parks Estate Subdivision
MLS Listing ID 10121313
Sold Date 05/25/22
Style French,Soft Contemporary
Bedrooms 4
Full Baths 3
Year Built 2013
Annual Tax Amount $1,318
Lot Size 9.300 Acres
Property Description
Beauty & serenity awaits! This gorgeous one owner custom built home is nestled on 9.3 acres. Melt stress away while you enjoy nature from the comfort of your porch. This 4 bdrm 3 full bath home shines with modern amenities. All stainless appliances include a gas range & built in drawer microwave. Hardwood throughout the main floor. Split floor plan with 3 bdrms down, 4th bdrm upstairs w/large storage closet. No City Taxes & Energy Star Certified!! Big Savings!Showings begin Saturday 4/9.
Location
State TN
County Fayette
Area Oakland (East)/Somerville
Rooms
Other Rooms Laundry Room
Master Bedroom 14x20
Bedroom 2 Hardwood Floor, Level 1, Shared Bath, Smooth Ceiling, Walk-In Closet
Bedroom 3 Hardwood Floor, Level 1, Shared Bath, Smooth Ceiling, Walk-In Closet
Bedroom 4 Hardwood Floor, Level 2, Private Full Bath, Smooth Ceiling, Walk-In Closet
Dining Room 12x14
Kitchen Breakfast Bar, Keeping/Hearth Room, Pantry, Separate Dining Room, Separate Living Room, Updated/Renovated Kitchen
Interior
Interior Features Walk-In Closet(s), Pull Down Attic Stairs, Attic Access, Cat/Dog Free House, Smoke Detector(s), Vent Hood/Exhaust Fan
Heating Central, Electric, Gas
Cooling Attic Fan, Ceiling Fan(s), Central
Flooring 9 or more Ft. Ceiling, Hardwood Throughout, Smooth Ceiling, Vaulted/Coff/Tray Ceiling
Fireplaces Number 1
Fireplaces Type In Keeping/Hearth room, Vented Gas Fireplace
Equipment Cable Available, Cable Wired, Cooktop, Dishwasher, Disposal, Gas Cooking, Microwave, Range/Oven, Refrigerator, Self Cleaning Oven
Exterior
Exterior Feature Brick Veneer
Garage Driveway/Pad, Garage Door Opener(s), Side-Load Garage
Garage Spaces 3.0
Pool None
Roof Type Composition Shingles
Building
Lot Description Landscaped, Professionally Landscaped, Some Trees, Water View, Wood Fenced
Story 2
Foundation Slab
Sewer Septic Tank
Water Well Water
Others
Acceptable Financing Conventional
Listing Terms Conventional
Read Less
Want to know what your home might be worth? Contact us for a FREE valuation!

Our team is ready to help you sell your home for the highest possible price ASAP
Bought with Matthew H Holder • Burch Realty Group






