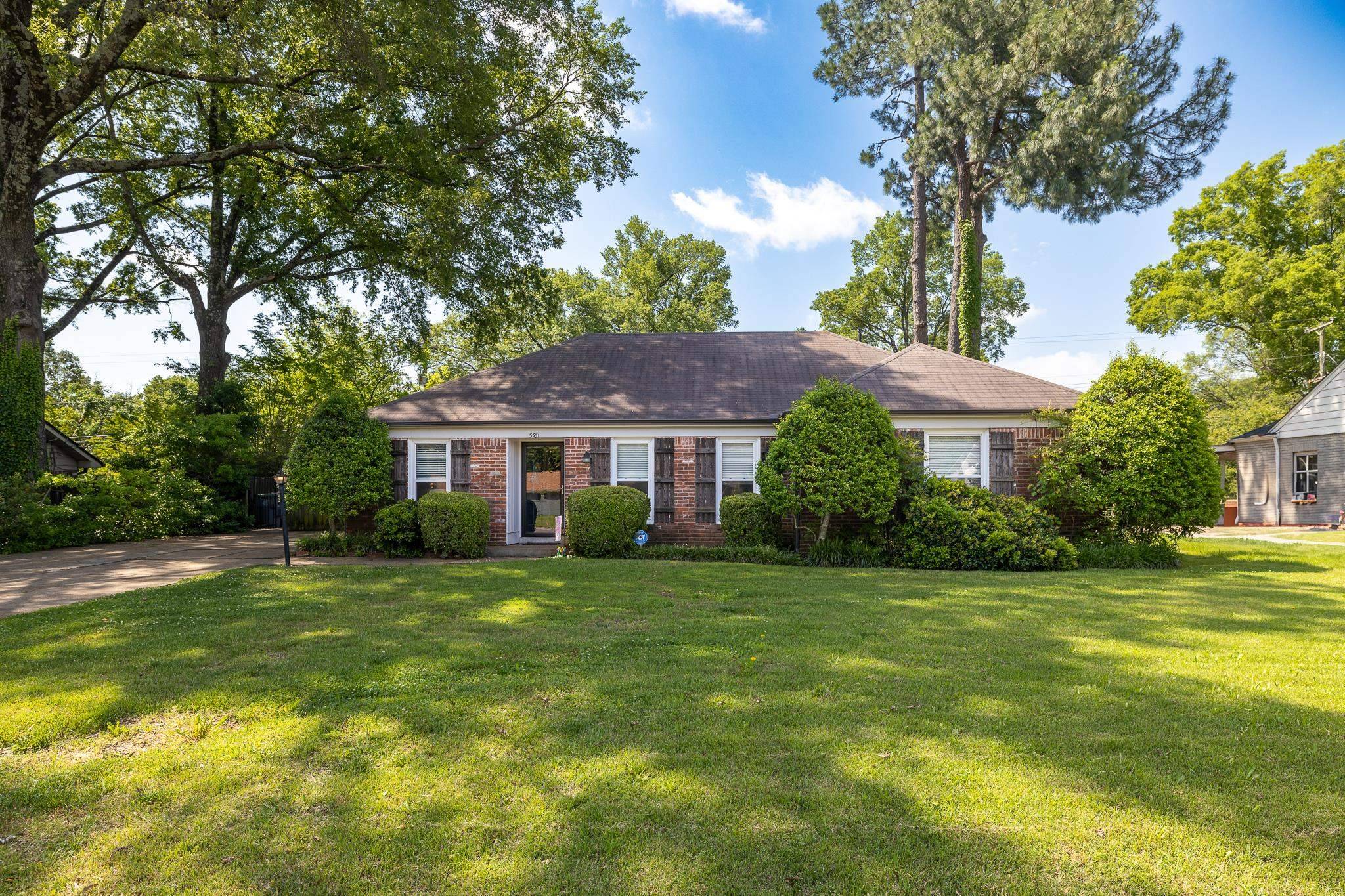$265,000
$265,000
For more information regarding the value of a property, please contact us for a free consultation.
5351 QUINCE RD Memphis, TN 38119
3 Beds
2 Baths
1,799 SqFt
Key Details
Sold Price $265,000
Property Type Single Family Home
Sub Type Detached Single Family
Listing Status Sold
Purchase Type For Sale
Approx. Sqft 1600-1799
Square Footage 1,799 sqft
Price per Sqft $147
Subdivision Glen Park 6Th Addition
MLS Listing ID 10196774
Sold Date 06/27/25
Style Ranch,Traditional
Bedrooms 3
Full Baths 2
Year Built 1959
Annual Tax Amount $3,679
Lot Size 10,890 Sqft
Property Sub-Type Detached Single Family
Property Description
Move-in ready 3-bed, 2-bath single floor plan/ranch at 5351 Quince in Colonial Acres, Memphis! This 1,600 sqft gem boasts hardwood floors, eat-in kitchen with SS appliances opening to a great room with wood-burning fireplace, laundry closet, and pantry. Updates include new electrical panel, new AC condenser, new water heater, new renovated primary bathroom and a 16x12 primary suite with walk-in closet. New lighting, ceiling fans, and fresh exterior paint enhance appeal. New gutters! The converted carport is an outdoor oasis with vaulted ceiling, party lights, mounted TV, open air concrete patio, 6ft privacy wood fence, children's playground and above-ground pool. Double driveway is great for his/her parking! *Ring security adds value and peace of mind. Steps from Sea Isle Park, Dog Bark, Frisbee Golf, shopping, groceries, restaurants, schools, and churches. Priced at $265,000, this home blends modern updates with vibrant community living.
Location
State TN
County Shelby
Area Sea Isle/Park
Rooms
Other Rooms Attic, Entry Hall, Laundry Closet, Storage Room
Master Bedroom 16x12
Bedroom 2 12x11 Hardwood Floor, Level 1, Shared Bath, Smooth Ceiling
Bedroom 3 12x10 Hardwood Floor, Level 1, Shared Bath, Smooth Ceiling
Dining Room 16x12
Kitchen Eat-In Kitchen, Pantry, Separate Den, Separate Dining Room, Separate Living Room, Updated/Renovated Kitchen
Interior
Interior Features Excl Some Window Treatmnt, Mud Room, Pull Down Attic Stairs, Security System, Smoke Detector(s), Vent Hood/Exhaust Fan, Walk-In Closet(s)
Heating Central, Gas
Cooling Central
Flooring Part Hardwood, Smooth Ceiling, Tile
Fireplaces Number 1
Fireplaces Type In Den/Great Room, Masonry
Equipment Dishwasher, Disposal, Range/Oven
Exterior
Exterior Feature Brick Veneer, Double Pane Window(s), Storm Door(s), Wood Window(s)
Parking Features Driveway/Pad, Storage Room(s)
Garage Spaces 1.0
Pool Above Ground
Roof Type Composition Shingles
Building
Lot Description Landscaped, Level, Wood Fenced
Story 1
Foundation Slab
Sewer Public Sewer
Water Gas Water Heater, Public Water
Others
Acceptable Financing Cash
Listing Terms Cash
Read Less
Want to know what your home might be worth? Contact us for a FREE valuation!

Our team is ready to help you sell your home for the highest possible price ASAP
Bought with Jovett L Thomas • Crye-Leike, Inc., REALTORS






