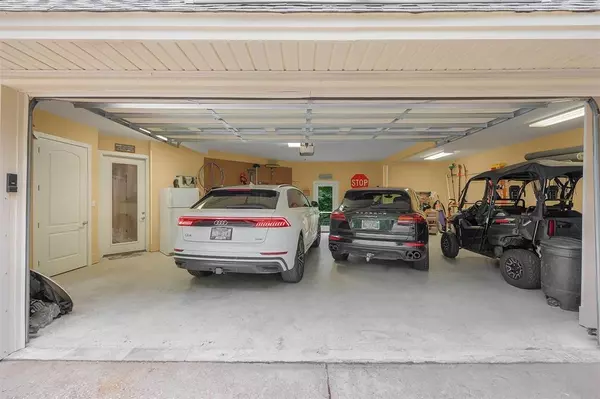$950,000
$1,100,000
13.6%For more information regarding the value of a property, please contact us for a free consultation.
155 POINT CLEAR DR Savannah, TN 38372-6557
5 Beds
4.1 Baths
4,199 SqFt
Key Details
Sold Price $950,000
Property Type Single Family Home
Sub Type Detached Single Family
Listing Status Sold
Purchase Type For Sale
Approx. Sqft 4000-4199
Square Footage 4,199 sqft
Price per Sqft $226
Subdivision Points Of Pickwick Ph 1-B
MLS Listing ID 10191300
Sold Date 07/23/25
Style Traditional
Bedrooms 5
Full Baths 4
Half Baths 1
HOA Fees $116/ann
Year Built 2004
Annual Tax Amount $4,557
Property Sub-Type Detached Single Family
Property Description
Welcome to the Points of Pickwick and an Entertainers Dream Lake setup! This Home is on a Deep Water Cove in Prestigious, Gated Points of Pickwick! Some of the best fishing on the Lake is in Cove 209! This Stunning 5 Bed, 4.5 BA has 2 Living Areas, Perfect for Multi-generational or a Large Family Setup! Enjoy a Double Boat Garage with convenient Boat Trams that bring your watercraft to the Water in minutes. No Dock Fees, No Winterizing, little cleanup required! It has room for a Pontoon and a Ski boat! Boating is effortless! The Open concept Main Floor includes a spacious Kitchen, Dining area and Large Den with Fireplace, while multiple Screened-in Porches and wrap around decks offer ample outdoor entertaining spaces! The New Custom 40x30 Dock features Party Deck, 2 Slips, a Lift and a PWC Port in back. Other highlights include Pella Windows & Doors. Low Maintenance Vinyl Siding, Newer Roof, 2 Ice Makers. Enjoy the Community Pool! This home is a true Gem! Owners/Agents
Location
State TN
County Hardin
Area Hardin County
Rooms
Other Rooms Bonus Room, Laundry Room, Loft/Balcony, Other (See Remarks), Play Room, Storage Room
Master Bedroom 22x15
Bedroom 2 16x13 Carpet, Private Full Bath, Smooth Ceiling, Tile Floor
Bedroom 3 14x13 Carpet, Private Full Bath, Smooth Ceiling, Tile Floor
Bedroom 4 18x13 Carpet, Shared Bath, Smooth Ceiling, Tile Floor
Bedroom 5 14x13 Carpet, Shared Bath, Smooth Ceiling, Tile Floor
Dining Room 15x11
Kitchen Breakfast Bar, Eat-In Kitchen, Island In Kitchen, Kit/DR Combo, LR/DR Combination, Pantry, Separate Den, Washer/Dryer Connections
Interior
Interior Features All Window Treatments, Attic Access, Central Vacuum, Mud Room, Smoke Detector(s), Vent Hood/Exhaust Fan, Walk-In Attic, Walk-In Closet(s), Wet Bar
Heating Central
Cooling Central
Flooring Part Hardwood, Tile, Wall to Wall Carpet
Fireplaces Number 2
Equipment Dishwasher, Disposal, Dryer, Microwave, Range/Oven, Refrigerator, Self Cleaning Oven, Separate Ice Maker, Trash Compactor, Washer
Exterior
Exterior Feature Double Pane Window(s), Stone, Storm Door(s), Vinyl Siding
Parking Features Back-Load Garage, Driveway/Pad, Garage Door Opener(s), Gate Clickers, Storage Room(s)
Garage Spaces 2.0
Pool Neighborhood
Roof Type Composition Shingles
Private Pool Yes
Building
Lot Description Cove, Lake/Pond on Property, Landscaped, Some Trees, Water Access, Water Frontage, Water View
Story 3.5
Foundation Conventional
Sewer Public Sewer
Others
Acceptable Financing Conventional
Listing Terms Conventional
Read Less
Want to know what your home might be worth? Contact us for a FREE valuation!

Our team is ready to help you sell your home for the highest possible price ASAP
Bought with Duane Wright • Duane Wright Realty






