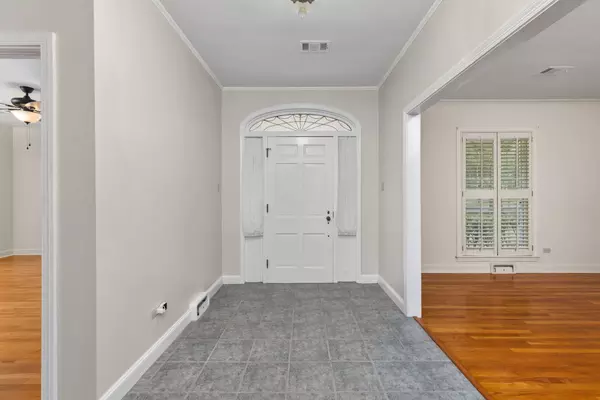$325,000
$325,000
For more information regarding the value of a property, please contact us for a free consultation.
1906 WILLOW RD Corinth, MS 38834
3 Beds
3 Baths
2,999 SqFt
Key Details
Sold Price $325,000
Property Type Single Family Home
Sub Type Detached Single Family
Listing Status Sold
Purchase Type For Sale
Approx. Sqft 2800-2999
Square Footage 2,999 sqft
Price per Sqft $108
Subdivision Candler Park Addition Subdivision
MLS Listing ID 10202819
Sold Date 08/14/25
Style Traditional
Bedrooms 3
Full Baths 3
Year Built 1960
Annual Tax Amount $2,055
Lot Size 1.050 Acres
Property Sub-Type Detached Single Family
Property Description
This beautiful Custom Built Home located in the coveted Candler Park Addition Subdivision (better know as, "The Tree Streets") was completed in 1960 and sits on a large corner lot (1.05 +/- Acres). The architect for this house was B.A. England Jr. The plans were created in 1955. The home offers 3 bedrooms that all have a full bathroom. Most of the flooring is hardwood with some tile and brick flooring. Two of the three bedrooms have walk-in closets. The HVAC and Ductwork were replaced in 2023, and a new roof was added the last week of July 2025. I love the kitchen cabinets! They're also custom built and were done by St. Charles Custom Kitchens; they're custom built steel cabinets! All kitchen appliances in the home remain. You will love this HUGE corner lot that is located on the route of one of Corinth's biggest events, The Coca-Cola 10K Race. Don't wait....schedule a showing ASAP!!
Location
State MS
County Alcorn
Area Other Mississippi Counties
Rooms
Other Rooms Entry Hall, Laundry Room, Storage Room, Sun Room
Master Bedroom 18x14
Bedroom 2 16x14 Hardwood Floor, Level 1, Private Full Bath, Smooth Ceiling, Walk-In Closet
Bedroom 3 15x13 Hardwood Floor, Level 1, Private Full Bath, Smooth Ceiling
Dining Room 13x12
Kitchen Island In Kitchen, Pantry, Separate Breakfast Room, Separate Den, Separate Dining Room, Separate Living Room
Interior
Interior Features Walk-In Closet(s)
Heating Central, Gas
Cooling Central
Flooring Brick Floor, Part Hardwood, Smooth Ceiling, Tile
Fireplaces Number 2
Fireplaces Type In Living Room, Masonry
Equipment Dishwasher, Disposal, Range/Oven, Refrigerator
Exterior
Exterior Feature Brick Veneer, Double Pane Window(s), Vinyl Windows, Wood/Composition
Parking Features Back-Load Garage, Driveway/Pad, Garage Door Opener(s), Storage Room(s)
Garage Spaces 2.0
Pool None
Roof Type Composition Shingles
Private Pool Yes
Building
Lot Description Corner, Level, Professionally Landscaped, Some Trees
Story 1
Foundation Conventional
Sewer Public Sewer
Water Electric Water Heater
Others
Acceptable Financing Cash
Listing Terms Cash
Read Less
Want to know what your home might be worth? Contact us for a FREE valuation!

Our team is ready to help you sell your home for the highest possible price ASAP
Bought with NON-MLS NON-BOARD AGENT • NON-MLS OR NON-BOARD OFFICE






