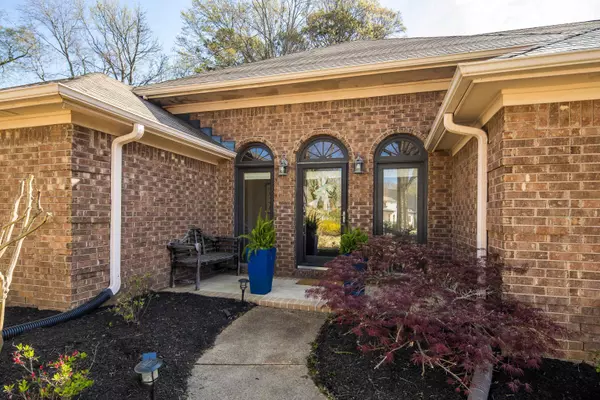$369,900
$369,900
For more information regarding the value of a property, please contact us for a free consultation.
286 WALNUT TREE CV Memphis, TN 38018
4 Beds
2.1 Baths
2,599 SqFt
Key Details
Sold Price $369,900
Property Type Single Family Home
Sub Type Detached Single Family
Listing Status Sold
Purchase Type For Sale
Approx. Sqft 2400-2599
Square Footage 2,599 sqft
Price per Sqft $142
Subdivision Walnut Grove Lake Sec I
MLS Listing ID 10193491
Sold Date 08/20/25
Style Traditional
Bedrooms 4
Full Baths 2
Half Baths 1
Year Built 1989
Annual Tax Amount $4,302
Lot Size 0.370 Acres
Property Sub-Type Detached Single Family
Property Description
This beautifully updated split-plan home offers four spacious bedrooms conveniently located on the same level, providing easy access and comfort for the whole family. The oversized primary suite is a true retreat, offering plenty of space. The updated kitchen is a chef's dream, featuring brand-new cabinetry, sleek countertops, and top-of-the-line appliances, making meal preparation a breeze. The half bath has been recently renovated, adding a touch of elegance and style to the home's interior. Step outside to enjoy a large backyard that's perfect for outdoor activities, gardening, or relaxation. The property features a charming chicken coop, ready for your chicks, and a large, insulated, wired shed for additional storage or projects. Unwind after a long day on the screened-in porch, where you can enjoy refreshing evenings in peace and privacy. Plus, the home offers a hidden closet behind hall bookcase. This home has it all—style, comfort, a fantastic layout, and special financing.
Location
State TN
County Shelby
Area Cordova - West
Rooms
Other Rooms Laundry Closet, Entry Hall, Attic, Storage Room
Master Bedroom 18x15
Bedroom 2 12x11 Hardwood Floor, Level 1, Shared Bath, Walk-In Closet
Bedroom 3 13x11 Carpet, Level 1, Shared Bath
Bedroom 4 12x11 Carpet, Level 1, Shared Bath, Walk-In Closet
Dining Room 13x12
Kitchen Separate Living Room, Separate Dining Room, Updated/Renovated Kitchen, Eat-In Kitchen, Breakfast Bar, Pantry, Washer/Dryer Connections
Interior
Interior Features All Window Treatments, Walk-In Closet(s), Pull Down Attic Stairs, Smoke Detector(s)
Heating Central
Cooling 220 Wiring, Ceiling Fan(s), Central
Flooring Part Hardwood, Wood Laminate Floors, Part Carpet, Tile, Smooth Ceiling, Textured Ceiling, 9 or more Ft. Ceiling, Vaulted/Coff/Tray Ceiling
Fireplaces Number 1
Fireplaces Type In Living Room, Masonry
Equipment Range/Oven, Dishwasher, Refrigerator
Exterior
Exterior Feature Aluminum Window(s), Double Pane Window(s), Storm Door(s), Storm Window(s), Wood Window(s), Wood/Composition
Parking Features Driveway/Pad, Storage Room(s), Workshop(s), Garage Door Opener(s), Side-Load Garage
Garage Spaces 2.0
Pool None
Roof Type Composition Shingles
Private Pool Yes
Building
Lot Description Cove, Landscaped, Level, Some Trees, Wood Fenced
Story 1
Foundation Slab
Sewer Public Sewer
Water 2+ Water Heaters, Public Water
Others
Acceptable Financing VA
Listing Terms VA
Read Less
Want to know what your home might be worth? Contact us for a FREE valuation!

Our team is ready to help you sell your home for the highest possible price ASAP
Bought with Nina F Thompson-Irvin • MidSouth Property Shop






