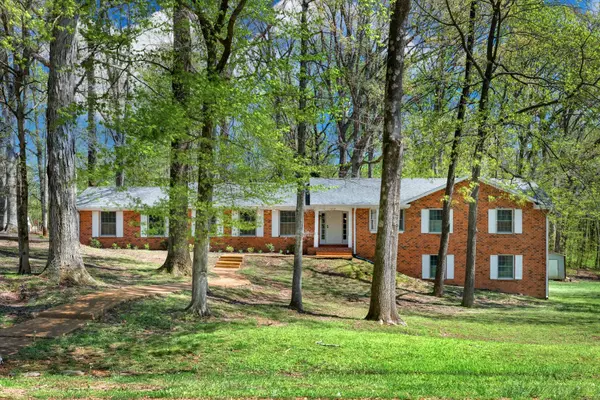$405,000
$420,000
3.6%For more information regarding the value of a property, please contact us for a free consultation.
10160 SANTA ROSA DR Atoka, TN 38004
4 Beds
2.2 Baths
2,399 SqFt
Key Details
Sold Price $405,000
Property Type Single Family Home
Sub Type Detached Single Family
Listing Status Sold
Purchase Type For Sale
Approx. Sqft 2200-2399
Square Footage 2,399 sqft
Price per Sqft $168
Subdivision Rosemark Estates Unrec
MLS Listing ID 10193948
Sold Date 09/04/25
Style Traditional
Bedrooms 4
Full Baths 2
Half Baths 2
Year Built 1977
Annual Tax Amount $1,951
Lot Size 3.530 Acres
Property Sub-Type Detached Single Family
Property Description
Totally fabulous, remodeled home that offers the perfect blend of modern updates and classic charm! Featuring 4 bedrooms, 2 full baths and 2 additional half baths with plenty of room for comfortable living! The kitchen and bathrooms have been completely updated, showcasing stylish finishes and thoughtful design. You will find a formal dining room and a formal living room along with a family room with a REAL fireplace! Throughout the home, you'll find original, beautifully preserved hardwood floors that add warmth and character The roof is only five years old along newer HVAC's(one 2 yrs old and one 3 yrs old) and new water heater The home sits on a park-like 3.53 acre lot perfect for relaxing, entertaining or just enjoying nature. A huge basement offers tons of potential, complete with a half bath and its own entry door for added flexibility. Conveniently located near Hwy 51 and Hwy 14 for easy access to shopping, dining! Seller willing to pay closing cost with acceptable offer!
Location
State TN
County Shelby
Area Millington Reserve/Rosemark
Rooms
Other Rooms Entry Hall, Laundry Room, Unfinished Basement
Master Bedroom 15x12
Bedroom 2 14x12 Hardwood Floor, Level 1, Shared Bath
Bedroom 3 12x11 Hardwood Floor, Level 1
Bedroom 4 10x10 Hardwood Floor, Level 1
Dining Room 13x13
Kitchen Great Room, Pantry, Separate Breakfast Room, Separate Dining Room, Separate Living Room
Interior
Heating Central, Dual System, Electric
Cooling Central, Dual System
Flooring Part Hardwood, Tile
Fireplaces Number 1
Fireplaces Type In Den/Great Room, Masonry
Equipment Dishwasher, Microwave, Self Cleaning Oven
Exterior
Exterior Feature Brick Veneer
Parking Features Side-Load Garage
Garage Spaces 2.0
Pool None
Roof Type Composition Shingles
Private Pool Yes
Building
Lot Description Corner, Wooded
Story 1
Foundation Walk-Out Basement
Water Electric Water Heater
Others
Acceptable Financing FHA
Listing Terms FHA
Read Less
Want to know what your home might be worth? Contact us for a FREE valuation!

Our team is ready to help you sell your home for the highest possible price ASAP
Bought with Fred Floyd • Hometown Realty







