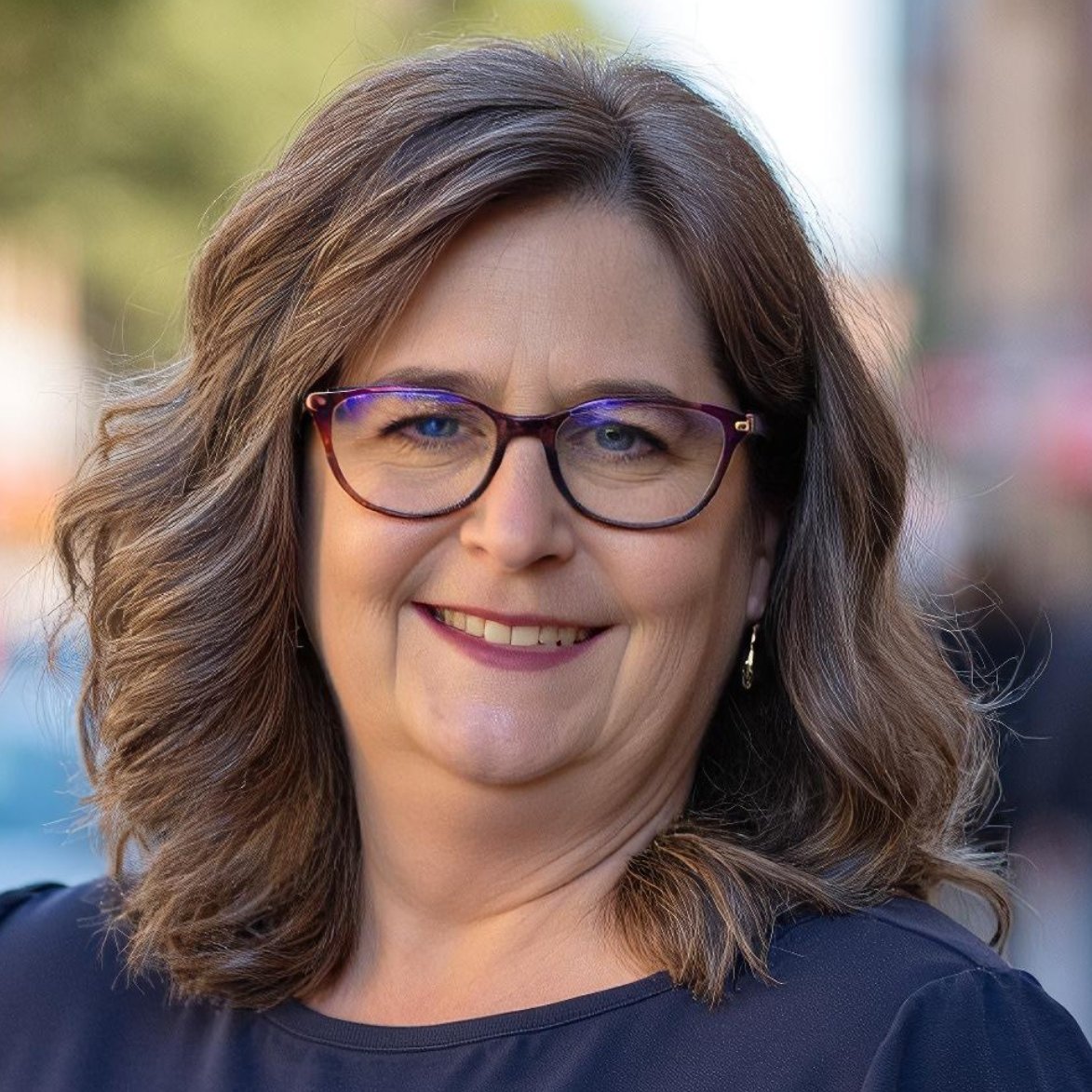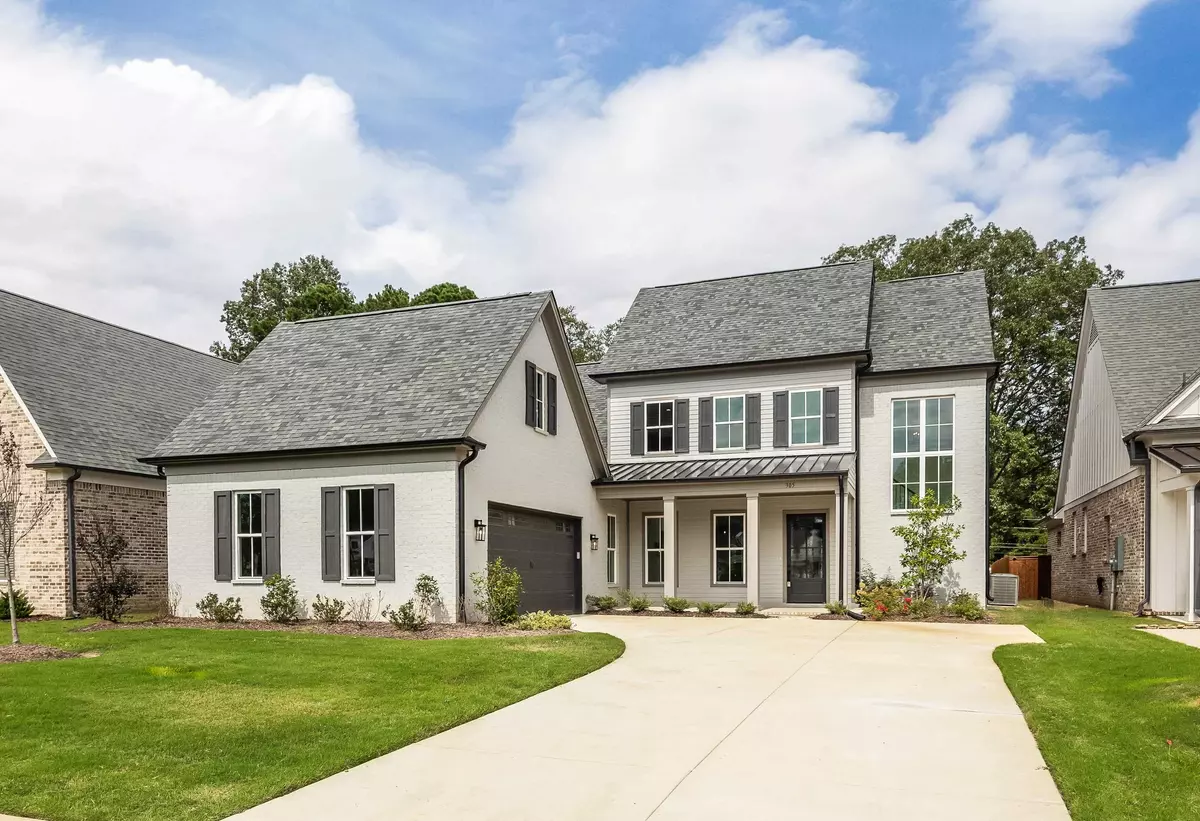$570,000
$590,000
3.4%For more information regarding the value of a property, please contact us for a free consultation.
305 NEBHUT LN Rossville, TN 38066
4 Beds
3.1 Baths
3,399 SqFt
Key Details
Sold Price $570,000
Property Type Single Family Home
Sub Type Detached Single Family
Listing Status Sold
Purchase Type For Sale
Approx. Sqft 3200-3399
Square Footage 3,399 sqft
Price per Sqft $167
Subdivision Rossville Reserve
MLS Listing ID 10182266
Sold Date 08/28/25
Style Soft Contemporary,Traditional
Bedrooms 4
Full Baths 3
Half Baths 1
HOA Fees $82/ann
Year Built 2023
Annual Tax Amount $3,179
Property Sub-Type Detached Single Family
Property Description
Builder CREDIT! 15k for upgrades or closing costs! Welcome to Rossville Reserve. This neighborhood features a serene pond at its heart and a scenic walking trail. This stunning new construction home is built by Southern Serenity Homes, renowned for their work on the St. Jude Dream Homes! The open floor plan includes two bedrooms downstairs, with an additional two bedrooms upstairs (or 1 bedroom and a bonus room up). A picturesque window frames the stairway adding tons of natural light. The primary suite is located next to the laundry room. The covered front porch and back patio provide the perfect outdoor spaces to relax and enjoy the tranquility of the neighborhood.
Location
State TN
County Fayette
Area Fayette - South
Rooms
Other Rooms Attic, Laundry Room
Master Bedroom 18x14
Bedroom 2 15x12 Level 1, Private Full Bath, Smooth Ceiling, Walk-In Closet
Bedroom 3 14x11 Carpet, Level 2, Shared Bath, Smooth Ceiling, Walk-In Closet
Bedroom 4 20x15 Carpet, Level 2, Shared Bath, Smooth Ceiling, Walk-In Closet
Dining Room 14x11
Kitchen Breakfast Bar, Eat-In Kitchen, Island In Kitchen, Pantry, Separate Dining Room, Separate Living Room, Updated/Renovated Kitchen
Interior
Interior Features Walk-In Attic, Walk-In Closet(s)
Heating Central
Cooling Central
Flooring 9 or more Ft. Ceiling, Part Hardwood, Smooth Ceiling, Tile
Fireplaces Number 1
Fireplaces Type In Living Room, Vented Gas Fireplace
Equipment Cooktop, Dishwasher, Disposal, Gas Cooking, Range/Oven
Exterior
Exterior Feature Brick Veneer
Parking Features Driveway/Pad, Side-Load Garage
Garage Spaces 2.0
Pool None
Roof Type Composition Shingles
Private Pool Yes
Building
Lot Description Level, Professionally Landscaped, Water View, Wood Fenced
Story 2
Foundation Slab
Sewer Public Sewer
Water Public Water
Others
Acceptable Financing Cash
Listing Terms Cash
Read Less
Want to know what your home might be worth? Contact us for a FREE valuation!

Our team is ready to help you sell your home for the highest possible price ASAP
Bought with Tracie S Stephens • Coldwell Banker Collins-Maury







