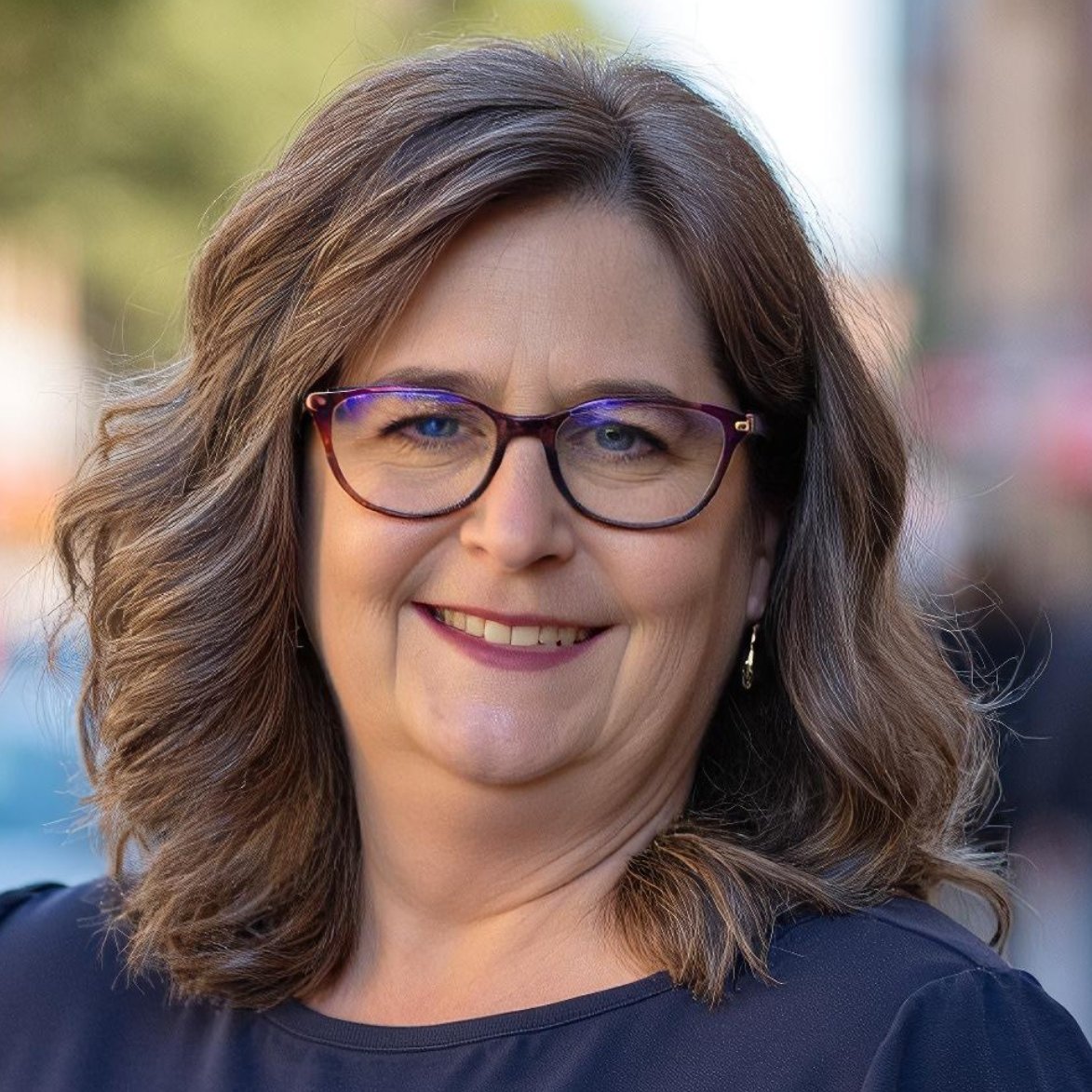$985,000
$1,250,000
21.2%For more information regarding the value of a property, please contact us for a free consultation.
2380 AMES RD Hickory Valley, TN 38042-5872
4 Beds
3 Baths
3,999 SqFt
Key Details
Sold Price $985,000
Property Type Single Family Home
Sub Type Detached Single Family
Listing Status Sold
Purchase Type For Sale
Approx. Sqft 3800-3999
Square Footage 3,999 sqft
Price per Sqft $246
Subdivision Na
MLS Listing ID 10197646
Sold Date 09/10/25
Style Traditional
Bedrooms 4
Full Baths 3
Year Built 1989
Annual Tax Amount $2,518
Lot Size 93.000 Acres
Property Sub-Type Detached Single Family
Property Description
The local landmark known as “The Halcyon Horse Farm” is being offered for sale. Originally developed as a breeding, training, and competition farm for Tennessee Walking horses, it includes a 3,900 s.f. residence, 500 s.f. 2-car garage, 6-stall barn, two hay barns, pond, and 93± acres of virgin meadow and woodlands. The grasslands remain chemical-free and have been historically cultivated in Bermuda grasses. Two large paddocks, hay barns, and 5 shade stalls are integral to the complex. A large back deck offers views of the pond, paddocks, and barns in the distance. Sunsets through the majestic oaks are a special part of the tranquil Halcyon experience. Inside, the home features oak flooring, a large fireplace, vaulted ceilings, accent lighting, and abundant natural light. The HVAC system runs on geo-thermal technology for energy efficiency. Halcyon Horse Farm is a rural refuge of serenity—an aptly named oasis of enduring quality and peaceful living.
Location
State TN
County Hardeman
Area Hardeman County
Rooms
Other Rooms Finished Basement, Laundry Room, Office/Sewing Room
Master Bedroom 26x14
Bedroom 2 16x11 Level 1, Shared Bath
Bedroom 3 15x10 Shared Bath
Bedroom 4 18x30 Shared Bath
Dining Room 15x11
Kitchen Eat-In Kitchen, Great Room, Pantry, Separate Breakfast Room, Separate Dining Room
Interior
Interior Features All Window Treatments, Cedar Lined Closet(s), Walk-In Closet(s)
Heating Central
Cooling 220 Wiring, Ceiling Fan(s), Central
Flooring 9 or more Ft. Ceiling, Part Carpet, Part Hardwood, Textured Ceiling, Tile, Vaulted/Coff/Tray Ceiling
Fireplaces Number 1
Fireplaces Type Glass Doors, In Den/Great Room, Prefabricated
Equipment Cooktop, Dishwasher, Microwave, Refrigerator
Exterior
Exterior Feature Brick Veneer, Wood Window(s), Wood/Composition
Parking Features Driveway/Pad, Front-Load Garage, Garage Door Opener(s)
Garage Spaces 2.0
Pool None
Roof Type Composition Shingles
Private Pool Yes
Building
Lot Description Lake/Pond on Property, Landscaped, Some Trees, Water Access, Water View
Story 1
Foundation Walk-Out Basement
Sewer Septic Tank
Water Well Water
Others
Acceptable Financing Cash
Listing Terms Cash
Read Less
Want to know what your home might be worth? Contact us for a FREE valuation!

Our team is ready to help you sell your home for the highest possible price ASAP
Bought with Joyce A McKenzie • Crye-Leike, Inc., REALTORS







