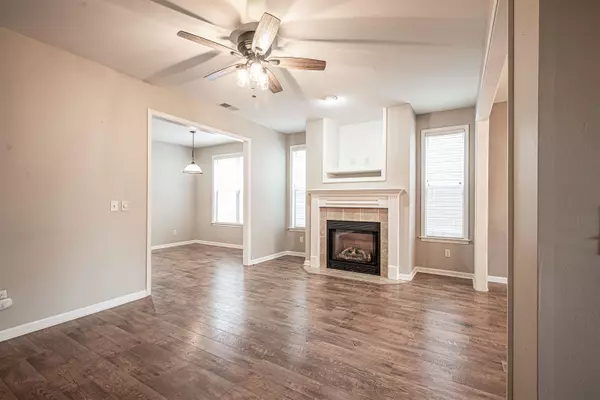$352,500
$359,000
1.8%For more information regarding the value of a property, please contact us for a free consultation.
1226 ISLE BAY DR Memphis, TN 38103
3 Beds
2.1 Baths
1,799 SqFt
Key Details
Sold Price $352,500
Property Type Single Family Home
Sub Type Detached Single Family
Listing Status Sold
Purchase Type For Sale
Approx. Sqft 1600-1799
Square Footage 1,799 sqft
Price per Sqft $195
Subdivision Island View Pd
MLS Listing ID 10197444
Sold Date 09/23/25
Style Traditional
Bedrooms 3
Full Baths 2
Half Baths 1
HOA Fees $81/ann
Year Built 2003
Annual Tax Amount $4,893
Lot Size 3,049 Sqft
Property Sub-Type Detached Single Family
Property Description
Beautifully updated 3 bedroom / 2.5 bath home in sought-after Harbor Town area! This light-filled property features an open floor plan with high ceilings and durable LVP flooring downstairs. The kitchen features all new appliances, quartz countertops with breakfast bar, and a walk-in pantry. Some of the updates include: brand new carpet upstairs, newer roof (2018), exterior repaint and wood replacement (2021), and new gutters (2022). Interior has been freshly painted in recent years as well as updated light fixtures. Washer and dryer new in October 2023 and conveniently located by all of the bedrooms. There is a front porch on the 1st and 2nd level to enjoy the tree-lined street. Master BR has 2 walk-in closets and a spacious private bath with double vanities and a walk-in shower + a deep tub. This home has been impeccably maintained and is ready for new owners to enjoy!
Location
State TN
County Shelby
Area Harbor Town/Downtown
Rooms
Other Rooms Attic, Laundry Closet
Master Bedroom 18x12
Bedroom 2 11x10 Carpet, Level 2, Shared Bath, Smooth Ceiling
Bedroom 3 11x10 Carpet, Level 2, Shared Bath, Smooth Ceiling
Dining Room 13x10
Kitchen Breakfast Bar, Eat-In Kitchen, Great Room, Pantry, Separate Breakfast Room, Separate Dining Room, Updated/Renovated Kitchen
Interior
Interior Features All Window Treatments, Pull Down Attic Stairs, Walk-In Closet(s)
Heating Central
Cooling Central
Flooring 9 or more Ft. Ceiling, Part Carpet, Smooth Ceiling, Vinyl/Luxury Vinyl Floor
Fireplaces Number 1
Fireplaces Type In Den/Great Room, Prefabricated
Equipment Cooktop, Dishwasher, Disposal, Dryer, Microwave, Range/Oven, Washer
Exterior
Exterior Feature Wood/Composition
Parking Features Back-Load Garage
Garage Spaces 2.0
Pool None
Roof Type Composition Shingles
Private Pool Yes
Building
Lot Description Landscaped, Level, Some Trees
Story 2
Foundation Slab
Sewer Public Sewer
Water Gas Water Heater, Public Water
Others
Acceptable Financing Conventional
Listing Terms Conventional
Read Less
Want to know what your home might be worth? Contact us for a FREE valuation!

Our team is ready to help you sell your home for the highest possible price ASAP
Bought with Haider Tiwana • KAIZEN Realty, LLC







