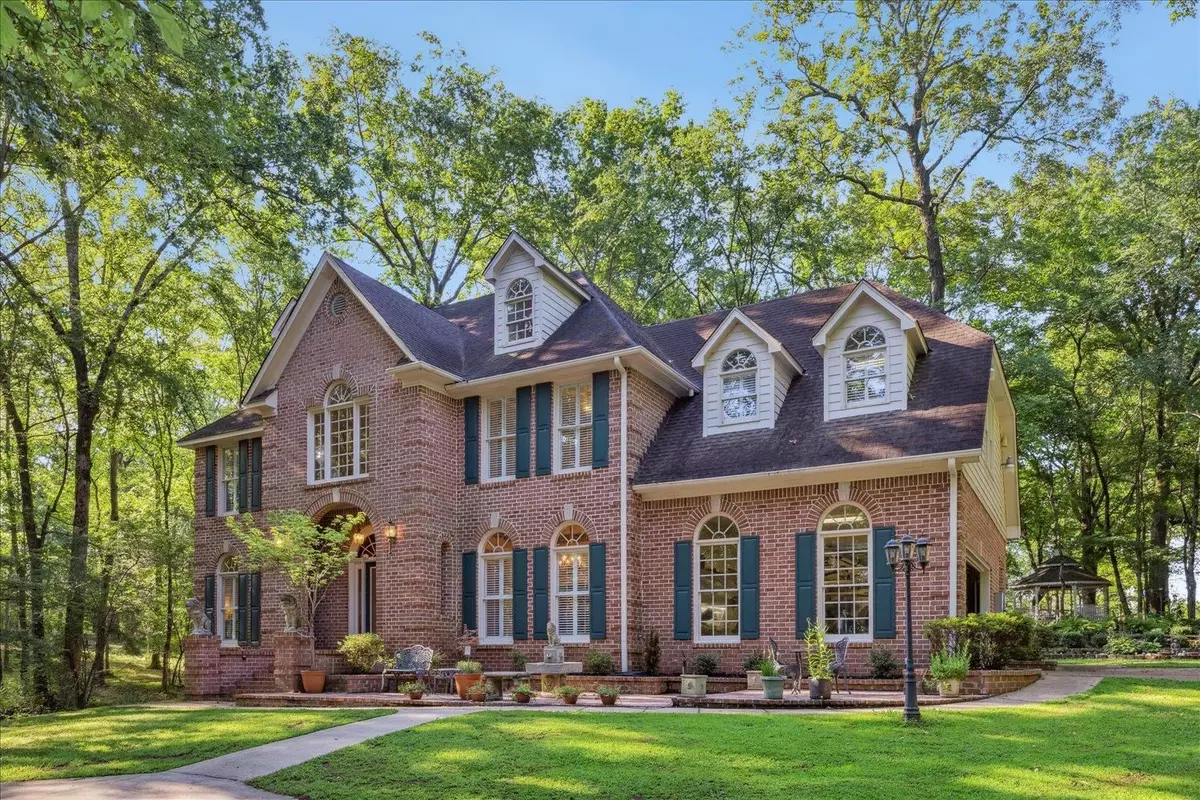$600,000
$670,000
10.4%For more information regarding the value of a property, please contact us for a free consultation.
11811 GEORGE R JAMES RD Eads, TN 38028
5 Beds
3.1 Baths
4,599 SqFt
Key Details
Sold Price $600,000
Property Type Single Family Home
Sub Type Detached Single Family
Listing Status Sold
Purchase Type For Sale
Approx. Sqft 4400-4599
Square Footage 4,599 sqft
Price per Sqft $130
Subdivision Stone Woods 1
MLS Listing ID 10178355
Sold Date 09/22/25
Style Traditional
Bedrooms 5
Full Baths 3
Half Baths 1
Year Built 1996
Annual Tax Amount $3,631
Lot Size 4.000 Acres
Property Sub-Type Detached Single Family
Property Description
**With an acceptable offer, motivated Sellers are willing to contribute toward the Buyer's closing costs.** BACK ON MARKET DUE TO NO FAULT OF SELLER. FAILED FINANCING. Inspections done and repairs made. Country living but close-in! Welcome to a stunning property on 4 acres, blending elegance & comfort. The home features a Grand Entry w/Hardwood Floors & Crown Molding, a Dining Rm w/Plantation shutters, a cozy Living Rm w/Gas Log Fireplace, & a Gourmet Kitchen w/Granite Counters & Stainless Appliances, including a brand new LG Refrigerator that stays! The luxurious Primary BR includes Renovated Bath & 2 walk-in closets. Enjoy the Sunroom, Brick Patio, Barn, Greenhouse, & Garden Spaces! FRESH PAINT and NEW CARPET! List of Improvements attached and available upon request. Located five minutes from the nearest 385 exit! MUST SEE!
Location
State TN
County Shelby
Area Fisherville - East
Rooms
Other Rooms Attic, Bonus Room, Entry Hall, Laundry Room, Library/Study, Loft/Balcony, Media Room, Play Room, Sun Room
Master Bedroom 17x14
Bedroom 2 14x13 Carpet, Level 2, Smooth Ceiling
Bedroom 3 14x11 Hardwood Floor, Level 2, Smooth Ceiling
Bedroom 4 12x11 Carpet, Level 2, Shared Bath, Smooth Ceiling, Walk-In Closet
Bedroom 5 13x13 Carpet, Level 2, Smooth Ceiling
Dining Room 14x12
Kitchen Breakfast Bar, Eat-In Kitchen, Keeping/Hearth Room, Pantry, Separate Breakfast Room, Separate Dining Room, Separate Living Room, Updated/Renovated Kitchen
Interior
Interior Features Attic Access, Powder/Dressing Room, Rear Stairs to Playroom, Walk-In Closet(s)
Heating Central, Gas
Cooling 220 Wiring, Ceiling Fan(s), Central
Flooring 9 or more Ft. Ceiling, Marble/Terrazzo, Part Carpet, Part Hardwood, Smooth Ceiling, Sprayed Ceiling, Tile, Two Story Foyer
Fireplaces Number 1
Fireplaces Type Gas Logs, In Living Room, Prefabricated
Equipment Cooktop, Dishwasher, Disposal, Double Oven, Microwave, Range/Oven, Satellite Dish, Self Cleaning Oven
Exterior
Exterior Feature Brick Veneer, Double Pane Window(s), Wood/Composition
Parking Features Circular Drive, Driveway/Pad, Garage Door Opener(s), Side-Load Garage
Garage Spaces 2.0
Pool None
Roof Type Composition Shingles
Private Pool Yes
Building
Lot Description Landscaped, Wooded
Story 2
Foundation Slab
Sewer Septic Tank
Water 2+ Water Heaters, Gas Water Heater, Public Water
Others
Acceptable Financing Conventional
Listing Terms Conventional
Read Less
Want to know what your home might be worth? Contact us for a FREE valuation!

Our team is ready to help you sell your home for the highest possible price ASAP
Bought with Melonie S Simpson • Marx-Bensdorf, REALTORS







