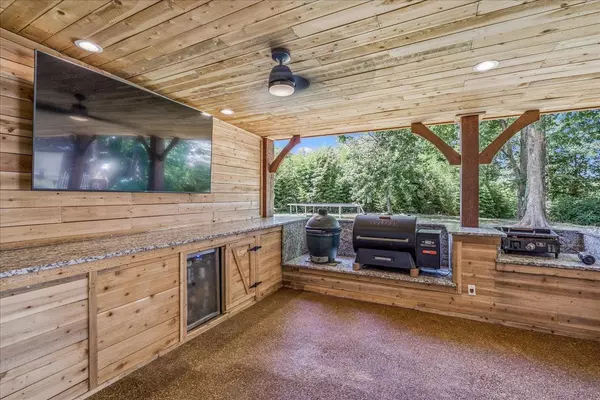$490,000
$495,000
1.0%For more information regarding the value of a property, please contact us for a free consultation.
220 SAW MILL RD Brighton, TN 38011
5 Beds
2.1 Baths
2,799 SqFt
Key Details
Sold Price $490,000
Property Type Single Family Home
Sub Type Detached Single Family
Listing Status Sold
Purchase Type For Sale
Approx. Sqft 2600-2799
Square Footage 2,799 sqft
Price per Sqft $175
Subdivision Clopton Acres Sec A
MLS Listing ID 10203614
Sold Date 09/29/25
Style Traditional
Bedrooms 5
Full Baths 2
Half Baths 1
Year Built 1994
Annual Tax Amount $1,471
Lot Size 2.000 Acres
Property Sub-Type Detached Single Family
Property Description
Welcome to this beautifully updated 2 acre home in Clopton Acres, offering the perfect blend of modern upgrades, all new windows and functional spaces for both everyday living and entertaining. Painted brick exterior and 3 year old roof. Step inside to find a fully reimagined open-concept kitchen, living, and dining area—renovated for effortless entertaining. The kitchen boasts rich wood details, an oversized pantry, separate laundry room and seamless flow into the living space. Beautiful stained wood stair treads leads up to 4 bedrooms and full bath. Outside is where this home truly shines—a 35x17 outdoor kitchen and extended grilling area complete with granite counter tops, cedar wood ceiling, bar seating, beverage cooler, dedicated grill space, and a spot for your TV. Perfect for game days, gatherings, or quiet evenings at home. Attached 2-car garage, plus a 20x24 workshop with storage area above and separate entrance. Hurry up and come see this slice of heaven in Tipton County!
Location
State TN
County Tipton
Area Tipton/Brighton
Rooms
Other Rooms Laundry Room
Master Bedroom 16x15
Bedroom 2 14x12 Carpet, Level 2, Walk-In Closet
Bedroom 3 12x12 Carpet, Level 2
Bedroom 4 16x12 Carpet, Level 2
Bedroom 5 10x12 Carpet, Level 2, Walk-In Closet
Dining Room 13x12
Kitchen Eat-In Kitchen, Pantry, Updated/Renovated Kitchen
Interior
Interior Features Pull Down Attic Stairs, Security System, Smoke Detector(s), Vent Hood/Exhaust Fan, Walk-In Closet(s)
Heating Central
Cooling Central
Flooring Tile
Fireplaces Number 1
Fireplaces Type In Living Room
Equipment Dishwasher, Disposal, Gas Cooking
Exterior
Exterior Feature Brick Veneer, Vinyl Windows
Parking Features Garage Door Opener(s), More than 3 Coverd Spaces, Side-Load Garage, Storage Room(s), Workshop(s)
Garage Spaces 2.0
Pool None
Roof Type Composition Shingles
Private Pool Yes
Building
Lot Description Some Trees
Story 2
Foundation Slab
Sewer Septic Tank
Water 2+ Water Heaters, Gas Water Heater, Public Water
Others
Acceptable Financing Cash
Listing Terms Cash
Read Less
Want to know what your home might be worth? Contact us for a FREE valuation!

Our team is ready to help you sell your home for the highest possible price ASAP
Bought with Daniel Lane • KAIZEN Realty, LLC







