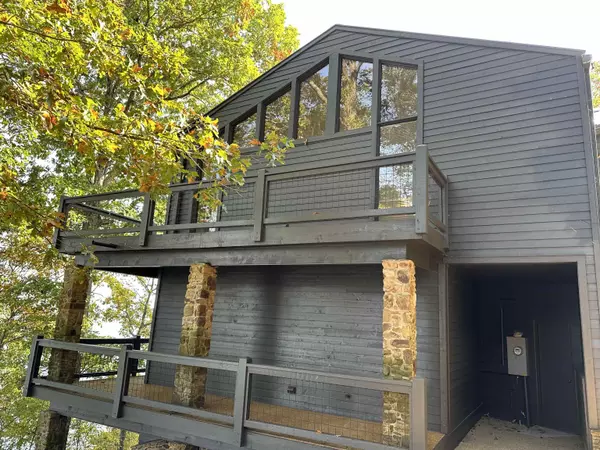$905,000
$990,000
8.6%For more information regarding the value of a property, please contact us for a free consultation.
900 PORT LN Counce, TN 38326
3 Beds
3.1 Baths
3,199 SqFt
Key Details
Sold Price $905,000
Property Type Single Family Home
Sub Type Detached Single Family
Listing Status Sold
Purchase Type For Sale
Approx. Sqft 3000-3199
Square Footage 3,199 sqft
Price per Sqft $282
Subdivision Winn Springs
MLS Listing ID 10184189
Sold Date 10/30/25
Style Traditional
Bedrooms 3
Full Baths 3
Half Baths 1
HOA Fees $4/ann
Year Built 1996
Annual Tax Amount $4,720
Lot Size 2.200 Acres
Property Sub-Type Detached Single Family
Property Description
PRICE IMPROVEMENT! ***SELLER OFFERING $25,000 BUYERS INCENTIVE FOR CLOSING COSTS, MAINTENANCE, AND/OR UPGRADES*** Waterfront Retreat at Pickwick Lake! This lovely 3-bedrooms, 3.5 baths, 3128 +/- square foot home is set on a wooded lot with breathtaking panoramic lake views. The property boasts a new covered boat slip, boat lift, top entertaining deck in the deeded area of Winn Springs. Step inside to open-concept vaulted living, beautiful hand crafted beams, expansive windows in each room offering awesome lake views. Enjoy the kitchen, breakfast bar, & dining rm w/a nice size configuration for family gatherings. Each bedroom has a private full bathroom w/access to two decks for serene lake views. Enjoy the huge Den/Gathering room on the lower level. Property has been freshly painted inside w/ neutral colors & outside w/ updated Iron Ore color, New landscaping, New wood/wire railings on porches, New Hardie Board Vented Soffits, New downstairs HVAC 2023, New Metal roof 2019.
Location
State TN
County Hardin
Area Hardin County
Rooms
Other Rooms Bonus Room, Entry Hall, Finished Basement, Laundry Room, Storage Room
Master Bedroom 20x19
Bedroom 2 19x14 Basement, Carpet, Level 2, Private Full Bath, Smooth Ceiling
Bedroom 3 20x12 Basement, Carpet, Level 2, Private Full Bath, Smooth Ceiling
Dining Room 13x13
Kitchen Breakfast Bar, LR/DR Combination, Separate Dining Room
Interior
Interior Features All Window Treatments, Cedar Lined Closet(s), Security System, Smoke Detector(s), Vent Hood/Exhaust Fan, Walk-In Closet(s)
Heating Central
Cooling Central
Flooring 9 or more Ft. Ceiling, Smooth Ceiling, Textured Ceiling, Tile, Two Story Foyer, Vaulted/Coff/Tray Ceiling, Vinyl/Luxury Vinyl Floor, Wall to Wall Carpet
Fireplaces Number 1
Fireplaces Type Gas Logs, Glass Doors, In Den/Great Room, Vented Gas Fireplace
Equipment Cable Available, Continuous Cleaning Oven, Dishwasher, Dryer, Microwave, Range/Oven, Refrigerator, Trash Compactor, Washer
Exterior
Exterior Feature Double Pane Window(s), Wood/Composition
Parking Features Circular Drive, Garage Door Opener(s), Gated Parking, Side-Load Garage, Storage Room(s)
Garage Spaces 2.0
Pool None
Roof Type Other (See REMARKS)
Private Pool Yes
Building
Lot Description Cove, Landscaped, Water Frontage, Wooded
Story 2
Foundation Walk-Out Basement
Sewer Septic Tank
Water Electric Water Heater
Others
Acceptable Financing Conventional
Listing Terms Conventional
Read Less
Want to know what your home might be worth? Contact us for a FREE valuation!

Our team is ready to help you sell your home for the highest possible price ASAP
Bought with NON-MLS NON-BOARD AGENT • NON-MLS OR NON-BOARD OFFICE







