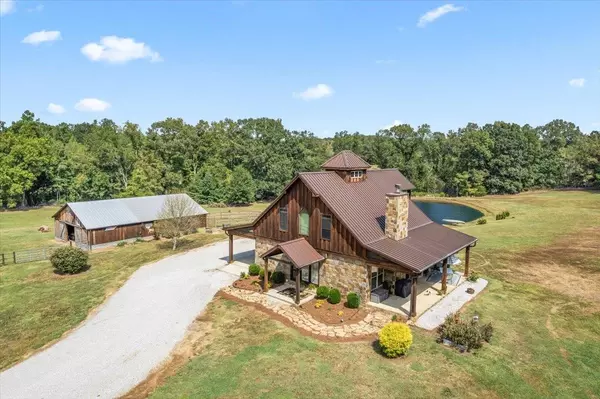$695,000
$735,000
5.4%For more information regarding the value of a property, please contact us for a free consultation.
3810 JOHNSON DR Rossville, TN 38066
3 Beds
2.1 Baths
2,199 SqFt
Key Details
Sold Price $695,000
Property Type Single Family Home
Sub Type Detached Single Family
Listing Status Sold
Purchase Type For Sale
Approx. Sqft 2000-2199
Square Footage 2,199 sqft
Price per Sqft $316
Subdivision Johnson Dr
MLS Listing ID 10205073
Sold Date 11/06/25
Style Other (See Remarks)
Bedrooms 3
Full Baths 2
Half Baths 1
Year Built 2015
Annual Tax Amount $1,119
Lot Size 12.400 Acres
Property Sub-Type Detached Single Family
Property Description
ASSUMABLE FHA LOAN 3.375% on this beautiful, manicured 12.4 acres & home in Rossville, TN w/ 2 beds/ 2.5 bath, plus bonus/bedroom with balcony, stocked pond & barn. This stunning property features a fully stocked & double aerated pond & an impressive 52'x36' barn w/15' ceilings providing endless possibilities. Beautiful trees line the driveway that lead up to the home from the private, gated entry. The property also has the utilities buried so you see no lines or poles and the metal roof is a 50 year roof. The home is thoughtfully designed w/ both style & efficiency & made of stone & cypress wood on the outside. Inside you'll find porcelain tile wood floors, tongue-&-groove pine walls & ceilings (10' ceilings); a stone, wood insert fireplace; plantation shutters & a wrap-around-porch. Energy efficiency is maximized w/ foam insulation in all walls, a whole-house generator; low utility costs $100/month.
Location
State TN
County Fayette
Area Oakland (East)/Somerville
Rooms
Other Rooms Bonus Room, Laundry Closet, Storage Room
Master Bedroom 12x15
Bedroom 2 13x15 Hardwood Floor, Level 2, Shared Bath, Vaulted/Coffered Ceilings, Walk-In Closet
Bedroom 3 Hardwood Floor, Shared Bath, Walk-In Closet
Dining Room 0
Kitchen Breakfast Bar, Pantry, Separate Den, Updated/Renovated Kitchen, Washer/Dryer Connections
Interior
Interior Features All Window Treatments, Walk-In Closet(s), Security System, Smoke Detector(s)
Heating Central, Gas, Wood Stove
Cooling 220 Wiring, Ceiling Fan(s), Central
Flooring 9 or more Ft. Ceiling, Other (See REMARKS), Part Hardwood, Tile, Vaulted/Coff/Tray Ceiling
Fireplaces Number 1
Fireplaces Type Glass Doors, In Den/Great Room, Wood Stove Insert
Equipment Range/Oven, Self Cleaning Oven, Disposal, Dishwasher, Microwave, Refrigerator, Washer, Dryer
Exterior
Exterior Feature Steel Insulated Door(s), Vinyl Windows
Parking Features Driveway/Pad, Garage Door Opener(s), Side-Load Garage, Storage Room(s)
Garage Spaces 2.0
Pool None
Roof Type Other (See REMARKS)
Private Pool Yes
Building
Lot Description Iron Fenced, Lake/Pond on Property, Landscaped, Level, Some Trees, Water Access, Water View, Wood Fenced, Wooded
Story 2
Foundation Slab
Sewer Septic Tank
Water Well Water
Others
Acceptable Financing Conventional
Listing Terms Conventional
Read Less
Want to know what your home might be worth? Contact us for a FREE valuation!

Our team is ready to help you sell your home for the highest possible price ASAP
Bought with William H Garland • Ken Garland Co., REALTORS







