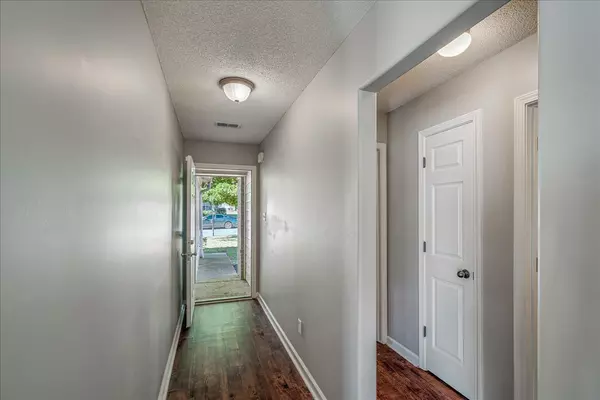$245,000
$248,000
1.2%For more information regarding the value of a property, please contact us for a free consultation.
1166 E CORTONA CIR Memphis, TN 38018
3 Beds
2 Baths
6,098 Sqft Lot
Key Details
Sold Price $245,000
Property Type Single Family Home
Sub Type Detached Single Family
Listing Status Sold
Purchase Type For Sale
Subdivision Rialto Square Subdivision
MLS Listing ID 10207700
Sold Date 11/17/25
Style Traditional
Bedrooms 3
Full Baths 2
Year Built 2008
Annual Tax Amount $2,811
Lot Size 6,098 Sqft
Property Sub-Type Detached Single Family
Property Description
Welcome home to this beautifully maintained 3-bedroom, 2-bath residence that's move-in ready and full of charm! Perfect for first-time buyers or anyone looking to downsize, this home offers a bright, open layout with modern updates and thoughtful details throughout. The inviting great room features plenty of natural light and flows seamlessly into the dining area and kitchen, making it perfect for entertaining. The kitchen includes ample cabinet space, updated appliances, and a cozy breakfast nook. The primary suite offers a peaceful retreat with an en-suite bath, while the two additional bedrooms provide plenty of space with one that could be used as a home office. Outside, enjoy a well-kept yard with a patio ideal for weekend barbecues or relaxing evenings. With a new roof, newer flooring, and meticulous care inside and out, this home truly shines. All appliances remain with the home & are stainless steel. Don't delay, Call today!
Location
State TN
County Shelby
Area Cordova - East
Rooms
Other Rooms Laundry Room
Master Bedroom 0x0
Bedroom 2 Carpet, Level 1
Bedroom 3 Carpet, Level 1
Dining Room 0x0
Kitchen Breakfast Bar, Eat-In Kitchen, Great Room, Pantry, Vinyl/Luxury Vinyl Floor
Interior
Interior Features All Window Treatments, Attic Access, Mud Room, Pull Down Attic Stairs, Smoke Detector(s), Walk-In Closet(s)
Heating Central, Gas
Cooling Ceiling Fan(s), Central
Flooring 9 or more Ft. Ceiling, Part Carpet
Fireplaces Number 1
Fireplaces Type Gas Logs, In Den/Great Room, Vented Gas Fireplace
Equipment Cooktop, Dishwasher, Disposal, Dryer, Microwave, Range/Oven, Refrigerator, Washer
Exterior
Exterior Feature Brick Veneer
Parking Features Front-Load Garage, Garage Door Opener(s)
Garage Spaces 2.0
Pool None
Roof Type Composition Shingles
Private Pool Yes
Building
Lot Description Landscaped, Level, Some Trees
Story 1
Foundation Slab
Sewer Public Sewer
Water Gas Water Heater, Public Water
Others
Acceptable Financing Conventional
Listing Terms Conventional
Read Less
Want to know what your home might be worth? Contact us for a FREE valuation!

Our team is ready to help you sell your home for the highest possible price ASAP
Bought with Maureen J Fraser • John Green & Co., REALTORS







