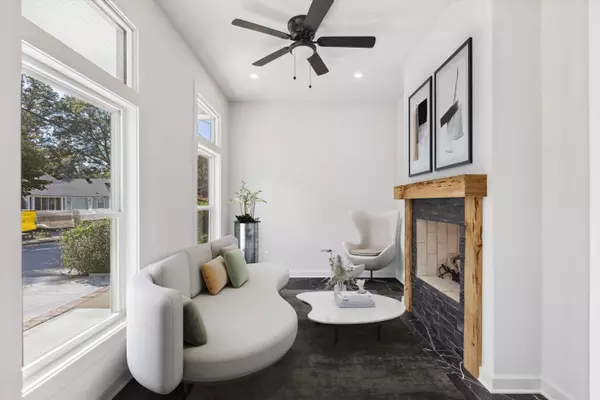$490,000
$499,000
1.8%For more information regarding the value of a property, please contact us for a free consultation.
2060 CARR AVE Memphis, TN 38104
4 Beds
2.1 Baths
2,599 SqFt
Key Details
Sold Price $490,000
Property Type Single Family Home
Sub Type Detached Single Family
Listing Status Sold
Purchase Type For Sale
Approx. Sqft 2400-2599
Square Footage 2,599 sqft
Price per Sqft $188
Subdivision Lenox Highlands
MLS Listing ID 10184471
Sold Date 11/19/25
Style Traditional
Bedrooms 4
Full Baths 2
Half Baths 1
Year Built 2024
Annual Tax Amount $2,575
Lot Size 5,227 Sqft
Property Sub-Type Detached Single Family
Property Description
Reduced! Owner Financing Available at 5.9%-NEW CONSTRUCTION in Midtown's Highly Desirable Idlewild Historic District-Carr Ave Voted BEST STREET in Midtown Memphis Flyer-Make Your Dreams Come True in This 4 BR 2 1/2 Bath WOW HOUSE-Soaring Ceilings-EVERYTHING NEW-Kitchen is a Dream-Seated Breakfast Bar-HUGE Walk In Pantry-High End SS Appliances-Granite-Custom Cabinets-Cozy Library/Den w-Double Sided Fireplace-Primary Bedroom has Large Walk In Closet & Lux Bath-Thoughtful Pocket Doors Throughout-Huge Laundry Room-Jack & Jill Bath BR 2 & 3-Cool Deck Perfect for Entertaining-Off Street Parking for 2 Vehicles-Hardie Plank Siding-Energy Efficient Windows-Landscaped-Steps from Overton Square/Cooper-Young Entertainment Districts/Grocery/Restaurants/Movie Theater-Idlewild Elementary-HURRY!
Location
State TN
County Shelby
Area Central Gardens
Rooms
Other Rooms Laundry Room, Library/Study, Entry Hall, Attic
Master Bedroom 0x0
Bedroom 2 Hardwood Floor, Shared Bath, Smooth Ceiling
Bedroom 3 Hardwood Floor, Shared Bath, Smooth Ceiling
Bedroom 4 Hardwood Floor, Shared Bath, Smooth Ceiling
Dining Room 0x0
Kitchen Separate Living Room, Separate Dining Room, LR/DR Combination, Updated/Renovated Kitchen, Eat-In Kitchen, Breakfast Bar, Pantry, Island In Kitchen
Interior
Interior Features Pull Down Attic Stairs, Cat/Dog Free House, Smoke Detector(s)
Heating Central, Gas
Cooling Ceiling Fan(s), Central
Flooring Part Hardwood, Tile, Smooth Ceiling, 9 or more Ft. Ceiling
Fireplaces Number 1
Fireplaces Type Masonry, Ventless Gas Fireplace, In Living Room, In Den/Great Room, Gas Logs
Equipment Range/Oven, Gas Cooking, Disposal, Dishwasher, Refrigerator, Cable Wired
Exterior
Exterior Feature Wood/Composition, Double Pane Window(s)
Parking Features Driveway/Pad
Pool None
Roof Type Composition Shingles
Private Pool Yes
Building
Lot Description Level, Professionally Landscaped, Wood Fenced
Story 1
Foundation Conventional
Sewer Public Sewer
Water Gas Water Heater, Public Water
Others
Acceptable Financing Owner
Listing Terms Owner
Read Less
Want to know what your home might be worth? Contact us for a FREE valuation!

Our team is ready to help you sell your home for the highest possible price ASAP
Bought with NON-MLS NON-BOARD AGENT • NON-MLS OR NON-BOARD OFFICE







