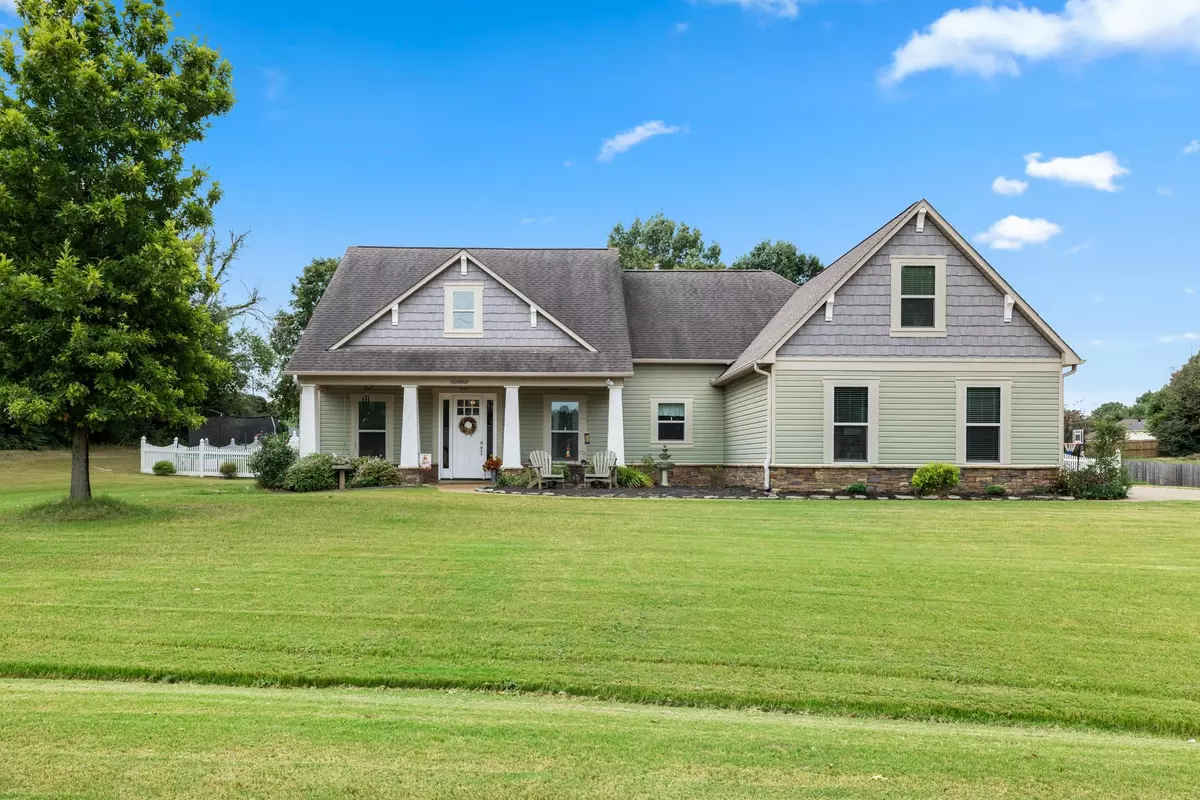$420,000
$425,000
1.2%For more information regarding the value of a property, please contact us for a free consultation.
135 JAIMES LN Atoka, TN 38004
4 Beds
3 Baths
2,199 SqFt
Key Details
Sold Price $420,000
Property Type Single Family Home
Sub Type Detached Single Family
Listing Status Sold
Purchase Type For Sale
Approx. Sqft 2000-2199
Square Footage 2,199 sqft
Price per Sqft $190
Subdivision Blaydes Est Sec H Resubdiv
MLS Listing ID 10204729
Sold Date 11/18/25
Style Traditional
Bedrooms 4
Full Baths 3
Year Built 2015
Annual Tax Amount $1,989
Lot Size 1.050 Acres
Property Sub-Type Detached Single Family
Property Description
Experience evenings on the inviting front porch or watch the kids from the back patio of this Blades Estates home. Nestled in a sought-after neighborhood, this 4-bedroom, 3-bath beauty blends comfort with refined luxury. The backyard is enclosed by an elegant white, weather-proof fence, providing secure, low-maintenance outdoor space. The home features finished concrete floors for durable, contemporary appeal and is Energy Star rated for efficiency. Inside, a spacious great room flows to a breakfast area and a bright, chef-inspired kitchen. The split-bedroom layout, enhanced by vaulted ceilings, creates an open, airy feel. The versatile second-level fourth bedroom functions as a private studio with a sitting area and a full bathroom—perfect for guests, a teen retreat, or a home office. This home is a true must-see—where thoughtful design meets livability, and outdoor spaces invite you to unwind. Schedule your tour to experience the lifestyle this property offers.
Location
State TN
County Tipton
Area Tipton - South
Rooms
Master Bedroom 13x14
Bedroom 2 11x11 Level 1, Shared Bath, Smooth Ceiling, Vaulted/Coffered Ceilings
Bedroom 3 11x11 Level 1, Shared Bath, Smooth Ceiling, Vaulted/Coffered Ceilings
Bedroom 4 15x12 Carpet, Level 2, Private Full Bath, Smooth Ceiling
Dining Room 11x12
Kitchen Breakfast Bar, Eat-In Kitchen, Island In Kitchen, Kit/DR Combo, LR/DR Combination, Pantry, Updated/Renovated Kitchen, Washer/Dryer Connections
Interior
Heating Central
Cooling Central
Flooring Concrete Floor, Part Carpet, Smooth Ceiling, Tile
Fireplaces Number 1
Exterior
Exterior Feature Double Pane Window(s), R-Factor (See Remarks), Stone, Vinyl Siding, Vinyl Windows
Parking Features Driveway/Pad, Garage Door Opener(s), Side-Load Garage
Garage Spaces 2.0
Pool None
Private Pool Yes
Building
Lot Description Landscaped, Level, Other (See Remarks), Some Trees
Story 1
Others
Acceptable Financing Conventional
Listing Terms Conventional
Read Less
Want to know what your home might be worth? Contact us for a FREE valuation!

Our team is ready to help you sell your home for the highest possible price ASAP
Bought with Venus O Miller • eXp Realty, LLC







