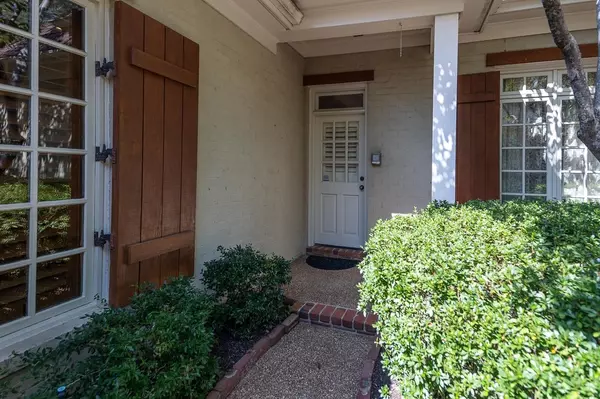$627,500
$630,000
0.4%For more information regarding the value of a property, please contact us for a free consultation.
1450 LE FLEUR PL Memphis, TN 38120
5 Beds
5.1 Baths
4,799 SqFt
Key Details
Sold Price $627,500
Property Type Single Family Home
Sub Type Detached Single Family
Listing Status Sold
Purchase Type For Sale
Approx. Sqft 4600-4799
Square Footage 4,799 sqft
Price per Sqft $130
Subdivision Le Fleur P D
MLS Listing ID 10205975
Sold Date 11/20/25
Style French
Bedrooms 5
Full Baths 5
Half Baths 1
HOA Fees $291/ann
Year Built 1993
Annual Tax Amount $11,376
Lot Size 0.260 Acres
Property Sub-Type Detached Single Family
Property Description
PRICED TO SELL - This home has been freshly updated with neutral paint and all wallpaper removed. It now offers a clean, modern and versatile backdrop for any style of decor you wish. Enjoy 5 bedrooms, 5 1/2 baths in rarely available & sought after neighborhood of gated LeFleur Place. This home has an inviting floorplan. Incredibly priced to allow you to make it your own. Incredible soaring wood beams in the huge open kitchen/keeping room with a welcoming stone fireplace. So many quality features: a wood paneled library, a double entry, hardwood floors from an old factory, generously sized dining and great room. Primary bedroom & guest suite downstairs, with 3 additional bedrooms up with 2 full baths. All very roomy. The potential is magnificent. Plenty of windows providing soothing, natural light. New A/C unit in 2025. This home also has a circle drive for extra parking. There is also a workshop area in the back of the garage.
Location
State TN
County Shelby
Area River Oaks
Rooms
Other Rooms Attic, Entry Hall, Laundry Room
Master Bedroom 19x15
Bedroom 2 14x11 Level 1, Private Full Bath, Smooth Ceiling
Bedroom 3 17x13 Level 2, Smooth Ceiling, Walk-In Closet
Bedroom 4 17x13 Level 2, Smooth Ceiling
Bedroom 5 17x14 Level 2, Smooth Ceiling
Dining Room 17x15
Kitchen Breakfast Bar, Eat-In Kitchen, Keeping/Hearth Room, Separate Den, Separate Dining Room, Separate Living Room
Interior
Interior Features Attic Access, Monitored Alarm, Security System, Smoke Detector(s), Walk-In Attic, Walk-In Closet(s)
Heating Gas
Cooling 220 Wiring, Central
Flooring 9 or more Ft. Ceiling, Part Carpet, Part Hardwood, Smooth Ceiling, Tile
Fireplaces Number 2
Fireplaces Type In Den/Great Room, In Keeping/Hearth room
Equipment Cooktop, Disposal, Double Oven, Gas Cooking
Exterior
Exterior Feature Brick Veneer, Double Pane Window(s)
Parking Features Circular Drive, Garage Door Opener(s), Gate Clickers, Gated Parking, Side-Load Garage, Workshop(s)
Garage Spaces 2.0
Pool None
Roof Type Composition Shingles
Private Pool Yes
Building
Lot Description Professionally Landscaped, Some Trees
Story 1.5
Sewer Public Sewer
Water 2+ Water Heaters, Gas Water Heater, Public Water
Others
Acceptable Financing Conventional
Listing Terms Conventional
Read Less
Want to know what your home might be worth? Contact us for a FREE valuation!

Our team is ready to help you sell your home for the highest possible price ASAP
Bought with Chuck House • Keller Williams







